Notes: The small town of Woodstock lies some eight miles, as the proverbial crow flies, from the City of Oxford. The town's name derives from the Anglo-Saxon meaning ‘Dwelling in the wood’, a hint that Britain was once heavily forested. To the west and south-west of the town is the 18th century Blenheim Palace, seat of the Dukes of Marlborough and, famously, birthplace of Winston Churchill. The palace in effect replaced the earlier Woodstock Palace which had stood further north in what is now Blenheim Park.
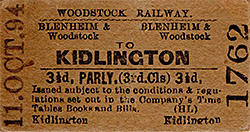 Woodstock was not connected to the railway network until 1890, quite late in the period of railway expansion and it is arguable whether the station was ever needed or indeed wanted. In typical Great Western Railway (GWR) fashion, what became Kidlington station was until 1890 named Woodstock Road; if the GWR added "Road" to a station name it usually meant the station was some distance from the place it claimed to serve. The locality was not short of railway stations and the people of Woodstock could use either Woodstock Road or what is now Hanborough stations depending upon their destinations. Hanborough, incidentally, has been spelled as such and as ‘Handborough’ over time. Woodstock was not connected to the railway network until 1890, quite late in the period of railway expansion and it is arguable whether the station was ever needed or indeed wanted. In typical Great Western Railway (GWR) fashion, what became Kidlington station was until 1890 named Woodstock Road; if the GWR added "Road" to a station name it usually meant the station was some distance from the place it claimed to serve. The locality was not short of railway stations and the people of Woodstock could use either Woodstock Road or what is now Hanborough stations depending upon their destinations. Hanborough, incidentally, has been spelled as such and as ‘Handborough’ over time.
The 1891 Census, which is the closest to the year the Woodstock Railway opened, showed the Parish of Woodstock to have a population of 1,136 and when including Hensington Within and Old Woodstock a grand total of 1,628 persons. ‘Old Woodstock’ was a small area of 325 acres and in effect a suburb of New Woodstock, the present day town of Woodstock. Britain in the 19th century was a very different place to today in respect of what we now call 'demographics'. Woodstock had its own local employment, including at Blenheim Palace, and rural people generally rarely if ever travelled outside of their local area. Woodstock was not short of carriers, local people with horse-drawn vehicles carrying goods and often passengers. Sometimes their vehicles were easily adaptable to serve as goods or passenger vehicles depending upon the needs of specific days.
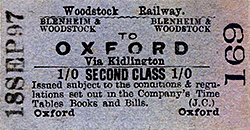 Thus of the total population of 1,628 very few of that number would have reason to travel outside of the area and those who did would have used the carriers, or simply walked, to the not-far-away stations at Hanborough and Woodstock Road. These habits died hard in the case of Woodstock. Once we understand this, it can be seen why the need for a station at Woodstock was arguable and at a time when mechanically-powered road vehicles were starting to appear. It is easy to suppose Woodstock station was provided for the benefit of the Dukes of Marlborough but this was only partially, at best, true and as we shall see no special provision, such as private waiting rooms, was ever provided and neither was the station especially grand. 'In keeping' yes but grand, no. The first indications of Woodstock having a railway came from John Spencer-Churchill, 7th Duke of Marlborough and Grandfather of Winston Churchill. While records are patchy it seems the 7th Duke felt a railway would be good for the people of Woodstock and while the station was indeed used several times during the 1890s for a number of important visitors and other occasions of eminence there is no evidence the station was intended primarily for the benefit of Blenheim Palace. The 7th Duke died on 4 July 1883, long before the station was built and it was left to the 8th Duke, George Charles Spencer-Churchill to take the idea forward. The 8th Duke himself died on 9 November 1892, some two-and-a-half years after the station opened. Thus of the total population of 1,628 very few of that number would have reason to travel outside of the area and those who did would have used the carriers, or simply walked, to the not-far-away stations at Hanborough and Woodstock Road. These habits died hard in the case of Woodstock. Once we understand this, it can be seen why the need for a station at Woodstock was arguable and at a time when mechanically-powered road vehicles were starting to appear. It is easy to suppose Woodstock station was provided for the benefit of the Dukes of Marlborough but this was only partially, at best, true and as we shall see no special provision, such as private waiting rooms, was ever provided and neither was the station especially grand. 'In keeping' yes but grand, no. The first indications of Woodstock having a railway came from John Spencer-Churchill, 7th Duke of Marlborough and Grandfather of Winston Churchill. While records are patchy it seems the 7th Duke felt a railway would be good for the people of Woodstock and while the station was indeed used several times during the 1890s for a number of important visitors and other occasions of eminence there is no evidence the station was intended primarily for the benefit of Blenheim Palace. The 7th Duke died on 4 July 1883, long before the station was built and it was left to the 8th Duke, George Charles Spencer-Churchill to take the idea forward. The 8th Duke himself died on 9 November 1892, some two-and-a-half years after the station opened.
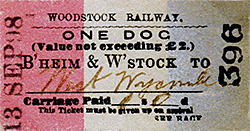 Originally named ‘Blenheim & Woodstock’ the ‘&’ was changed to ‘and’ sometime during the 1930s, probably as a circumstance of a new running-in board being provided. Other than that minor change the name remained the same, i.e. with Blenheim taking precedence, for the station's entire life. At least one author has repeatedly referred to the station as "Blenheim for Woodstock" but that version of the title never existed. Perhaps that was just as well, otherwise ‘for’ may have implied the station was not actually in Woodstock. Despite the station being sited conveniently in the centre of Woodstock, the reason for ‘Blenheim’ taking precedence can only be speculated upon. The local populace do not appear to have objected or even suggested the name be reversed, probably in deference to the Dukes, on whom the town was very much reliant. The so-called 'Hensington entrance' to Blenheim Palace was and still is a short distance south-east along Oxford Road from the station. Originally named ‘Blenheim & Woodstock’ the ‘&’ was changed to ‘and’ sometime during the 1930s, probably as a circumstance of a new running-in board being provided. Other than that minor change the name remained the same, i.e. with Blenheim taking precedence, for the station's entire life. At least one author has repeatedly referred to the station as "Blenheim for Woodstock" but that version of the title never existed. Perhaps that was just as well, otherwise ‘for’ may have implied the station was not actually in Woodstock. Despite the station being sited conveniently in the centre of Woodstock, the reason for ‘Blenheim’ taking precedence can only be speculated upon. The local populace do not appear to have objected or even suggested the name be reversed, probably in deference to the Dukes, on whom the town was very much reliant. The so-called 'Hensington entrance' to Blenheim Palace was and still is a short distance south-east along Oxford Road from the station.
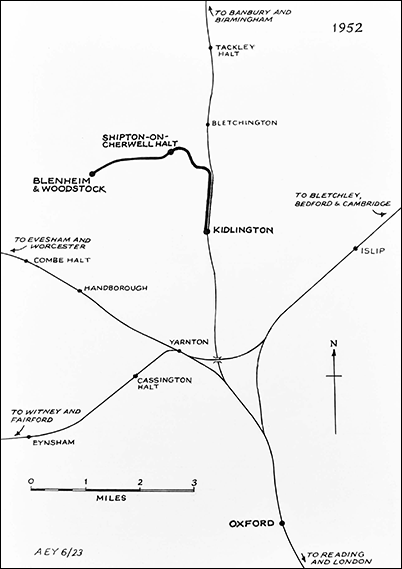 The station, facing onto Oxford Street, was built on a Burgage plot. This term is of Medieval origin and derives from ‘Burgess’, itself derived from ‘Burgher’ and meaning a person of some eminence such as a Lord of the Manor, a Member of Parliament and so on. A Burgage plot was a plot of land, long but of relatively narrow width. Often Burgage plots were subdivided into smaller plots rented to tenants and this was the case at Woodstock with a number of tenants being moved out and buildings demolished. Originally the station was intended to be of timber construction but this was changed to Cotswold stone before construction began. Apart from the change from timber to stone the building was identical, the change having been brought about by the view that stone would be more in keeping with its environs and while we cannot be certain this is perhaps what ensured the station building survives to this day and despite two attempts to demolish it. The station, facing onto Oxford Street, was built on a Burgage plot. This term is of Medieval origin and derives from ‘Burgess’, itself derived from ‘Burgher’ and meaning a person of some eminence such as a Lord of the Manor, a Member of Parliament and so on. A Burgage plot was a plot of land, long but of relatively narrow width. Often Burgage plots were subdivided into smaller plots rented to tenants and this was the case at Woodstock with a number of tenants being moved out and buildings demolished. Originally the station was intended to be of timber construction but this was changed to Cotswold stone before construction began. Apart from the change from timber to stone the building was identical, the change having been brought about by the view that stone would be more in keeping with its environs and while we cannot be certain this is perhaps what ensured the station building survives to this day and despite two attempts to demolish it.
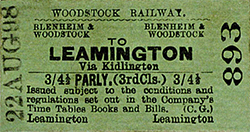 At this point the station becomes rather interesting. No evidence of an architect having been engaged has been found and the station was quiet obviously a copy of the GWR's Bodmin station, renamed to Bodmin General in 1949, on what is today a heritage railway. The heritage railway has added a second platform so it is now necessary to compare Bodmin General with Blenheim & Woodstock by means of pre-heritage photographs. The circumstances of this copying have not been traced. Perhaps the GWR loaned the drawings to the contractor. Bodmin GWR station had one other thing in common with Woodstock station; it was squeezed into a similarly narrow plot of land which in Bodmin's case was a plot created by a road junction shaped like an inverted 'V', the station being within this inverted 'V'. It could therefore be that the Woodstock Railway was looking for a suitable station design for its narrow plot of land and Bodmin, which had opened recently in 1887, happened to fit the bill. Speculation can, however, go on indefinitely and at the time of writing no conclusive answer had been discovered. At this point the station becomes rather interesting. No evidence of an architect having been engaged has been found and the station was quiet obviously a copy of the GWR's Bodmin station, renamed to Bodmin General in 1949, on what is today a heritage railway. The heritage railway has added a second platform so it is now necessary to compare Bodmin General with Blenheim & Woodstock by means of pre-heritage photographs. The circumstances of this copying have not been traced. Perhaps the GWR loaned the drawings to the contractor. Bodmin GWR station had one other thing in common with Woodstock station; it was squeezed into a similarly narrow plot of land which in Bodmin's case was a plot created by a road junction shaped like an inverted 'V', the station being within this inverted 'V'. It could therefore be that the Woodstock Railway was looking for a suitable station design for its narrow plot of land and Bodmin, which had opened recently in 1887, happened to fit the bill. Speculation can, however, go on indefinitely and at the time of writing no conclusive answer had been discovered.

Shaped like a reversed letter 'L' Woodstock station had a west wing, facing onto the forecourt and Oxford Street and a south wing parallel to New Road. The two wings were co-joined by a somewhat capacious 'Way out'. Trackside of the west wing was a small circulating area, which was largely open to the elements and at its northern end a carriage dock accessed via a gate adjacent to the north end of the building. The south wing faced onto the single platform. When viewed from the forecourt and from left to right, accommodation in the west wing was a Parcels & Cloak Room, Clerk’s Office, Ticket Office & General Waiting Room and the Way Out. The latter was integrated into the south wing which otherwise comprised, right to left from the platform side, 1st & 2nd Class Waiting Room, a Lobby with wash basin and two lavatories only accessible from the adjacent Ladies Waiting Room, Storeroom and finally Gents’ Lavatories & Urinals. At the rear of the Gents’ was a Coal Store accessible only via a door in the east end of this wing. All rooms in the west wing had fireplaces while in the south wing only the 1st & 2nd Class Waiting Room and the Ladies Waiting Room were heated. As mentioned earlier and as can now be seen, no special facilities were provided for the Spencer-Churchill family. The platform canopy extended the full length of the south wing and the remainder of the platform was in the open air. On the forecourt side of the west wing a canopy covered only the doorway and windows of the Ticket Office and the Way Out.
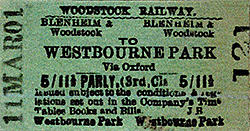 No station house was provided as part of the station complex. The first stationmaster was Albert William Lofting and while he was, as would be expected, recorded by Kelly's Directory as being resident in Woodstock his address had not been traced at the time of writing. Mr Lofting remained at Woodstock only until 1894, after which he held several posts as stationmaster in the West Country beginning at Starcross. His position at Woodstock was taken over by Thomas Ashford, who the present day Ashford Close was named after. Mr Ashford remained at Woodstock until he retired circa 1925. Woodstock station was gas lit from the outset and remained so for its entire working life as a railway station. The platform's somewhat unusual gas lights can be seen in numerous photographs. They were to a GWR design and are assumed to have been manufactured at Swindon. Woodstock gasworks was located at Brook Hill, on the northern edge of the town. A photograph exists of a steam railmotor on a Woodstock - Oxford working in 1914 towing a GWR 'Cordon' gas tank wagon. These wagons supplied gas for carriage lighting and sometimes also station lighting, being returned to a depot at intervals for replenishing, but there is no evidence Woodstock station's lighting was supplied by any other means than the local gasworks. The 'Cordon' wagon would therefore have been solely for carriage lighting during the pre-autotrain period when stock was stabled overnight at Woodstock. Photographs taken at Woodstock during this period are relatively rare and those which do exist mainly have the station platform as their subject, therefore no photographs showing a 'Cordon' wagon at Woodstock have come to light and the railmotor photograph was the only evidence at the time of writing. No station house was provided as part of the station complex. The first stationmaster was Albert William Lofting and while he was, as would be expected, recorded by Kelly's Directory as being resident in Woodstock his address had not been traced at the time of writing. Mr Lofting remained at Woodstock only until 1894, after which he held several posts as stationmaster in the West Country beginning at Starcross. His position at Woodstock was taken over by Thomas Ashford, who the present day Ashford Close was named after. Mr Ashford remained at Woodstock until he retired circa 1925. Woodstock station was gas lit from the outset and remained so for its entire working life as a railway station. The platform's somewhat unusual gas lights can be seen in numerous photographs. They were to a GWR design and are assumed to have been manufactured at Swindon. Woodstock gasworks was located at Brook Hill, on the northern edge of the town. A photograph exists of a steam railmotor on a Woodstock - Oxford working in 1914 towing a GWR 'Cordon' gas tank wagon. These wagons supplied gas for carriage lighting and sometimes also station lighting, being returned to a depot at intervals for replenishing, but there is no evidence Woodstock station's lighting was supplied by any other means than the local gasworks. The 'Cordon' wagon would therefore have been solely for carriage lighting during the pre-autotrain period when stock was stabled overnight at Woodstock. Photographs taken at Woodstock during this period are relatively rare and those which do exist mainly have the station platform as their subject, therefore no photographs showing a 'Cordon' wagon at Woodstock have come to light and the railmotor photograph was the only evidence at the time of writing.
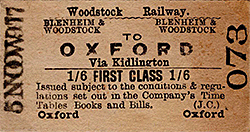 The town of Woodstock was once supplied with water from a waterworks in the grounds of Blenheim Palace. Very little is known about this operation, therefore if the railway station was also supplied by this means is unknown. One photograph taken after the railway closed shows a water tower standing near the Hensington entrance to the Palace and this may offer a clue as the Palace has its own water tower, hidden inside the ornate fabric of the building. The town of Woodstock was once supplied with water from a waterworks in the grounds of Blenheim Palace. Very little is known about this operation, therefore if the railway station was also supplied by this means is unknown. One photograph taken after the railway closed shows a water tower standing near the Hensington entrance to the Palace and this may offer a clue as the Palace has its own water tower, hidden inside the ornate fabric of the building.
Locomotive facilities were provided, located on the Down side of the line just beyond the end of the platform. The facilities were a shed, a water tower and a coaling stage. The lofty, 18-lever signal box was also located in this area. Goods facilities were the already mentioned carriage dock, a corrugated iron goods shed with office, cattle pens and weigh office. The weigh office was located near the entrance to the goods yard on Hensington Road; the cramped site of the passenger station, due to being built on a Burgage plot, meant the only realistic option for the goods yard entrance was to place it on Hensington Road. The goods shed contained a 1½ ton crane and there was also a 5 ton crane in the goods yard, although the yard crane was to disappear at some point in time and probably as part of the 1926 economy measures. The weighbridge, incidentally, was originally of 7 ton capacity but had to replaced in 1938 with one capable of handling motor lorries. The goods shed was 40ft long and 33ft wide, excluding the single storey office appendage at its eastern end which measured 17ft long and 12ft wide. There were double sliding doors on the shed's north side for transference of goods to and from road vehicles. In the end of the office appendage was a doorway some 2ft off the ground and without steps, while the usable entrance was a second doorway, with steps, on the office's north side. From these steps a second doorway led into the shed proper. It is assumed access to the office from outside was altered at some point in time but the reason why is not known. The shed was clad entirely with corrugated iron and in this respect remained unchanged its entire life.
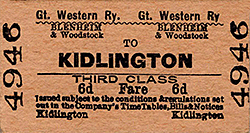 The track layout in the vicinity of the station was, it turned out, unnecessarily complex and some simplification was undertaken in the 1897/8 period. Originally access to the engine shed was via points trailing in the Down direction and there was a full length run-round loop opposite the station platform. This meant locomotives could detach from their train, draw forward and then use the loop to access the engine shed. When leaving the shed it was a simple matter of running directly into the platform and attaching to the carriages which, in the early years, were stabled overnight in the platform. The loop in its original form could reputedly cater for locomotives running round a ten-carriage train but it should be remembered that carriage lengths in 1890 were much shorter than today. In pre-railmotor and autotrain days the normal service was usually provided by a pair of Dean clerestory coaches, while a single photograph known to exist suggests both were brake-end vehicles marshalled with the brakes outermost. In the period between the line opening and the First World War the station saw many special workings including the visit of Kaiser Wilhelm II whose train had come from Windsor via the now-long-abandoned Slough West Curve aka ‘The Royal Curve’. Such trains presented a problem and allegedly in preparation for the Agricultural & Horticultural Show held at Blenheim in 1899 it was decided to lengthen the station platform. The track layout in the vicinity of the station was, it turned out, unnecessarily complex and some simplification was undertaken in the 1897/8 period. Originally access to the engine shed was via points trailing in the Down direction and there was a full length run-round loop opposite the station platform. This meant locomotives could detach from their train, draw forward and then use the loop to access the engine shed. When leaving the shed it was a simple matter of running directly into the platform and attaching to the carriages which, in the early years, were stabled overnight in the platform. The loop in its original form could reputedly cater for locomotives running round a ten-carriage train but it should be remembered that carriage lengths in 1890 were much shorter than today. In pre-railmotor and autotrain days the normal service was usually provided by a pair of Dean clerestory coaches, while a single photograph known to exist suggests both were brake-end vehicles marshalled with the brakes outermost. In the period between the line opening and the First World War the station saw many special workings including the visit of Kaiser Wilhelm II whose train had come from Windsor via the now-long-abandoned Slough West Curve aka ‘The Royal Curve’. Such trains presented a problem and allegedly in preparation for the Agricultural & Horticultural Show held at Blenheim in 1899 it was decided to lengthen the station platform.
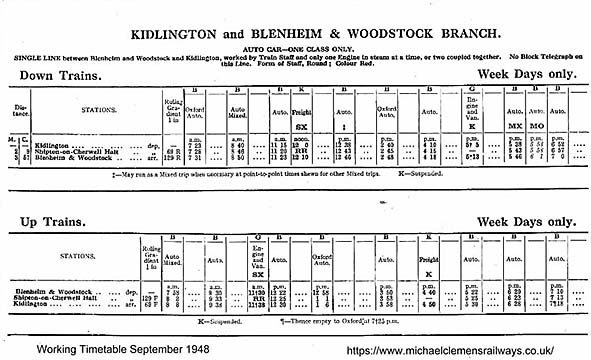
When drafting this page a problem was discovered, it being that details of the platform's original length and its extended length appear to have been lost. Nevertheless it can be calculated that the original platform length was approximately 250 feet and the extended length approximately 310 feet. The platform extension necessitated removal of the points and track leading to the engine shed at its west end, thereafter access to the shed was via points facing in the Down direction situated on the east side of shed. The engine shed itself appears to have been slightly relocated and was rebuilt, using corrugated iron, from its original length of 46ft 9ins to 70ft. Quite why this extra length was deemed necessary is not known. One might think the rebuilt shed was intended to house a steam railmotor but the GWR drew the plans for the rebuilt shed as early as 1896, some years before steam railmotors were introduced. All this, then, rather casts doubt on the suggestion the lengthened platform was provided specifically for the aforementioned agricultural show and not least because the platform extension would only have accommodated an extra two 4- or 6-wheel carriages of the time. It was, one might conclude, a lot or work and expense for very little benefit. What does become obvious is that given not inconsiderable alterations were planned just six years after the line opened, the original layout had been poorly thought out.
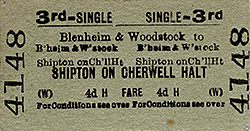 It appears some consideration was given to provision of a bay platform and had such been provided it would have been squeezed in alongside New Road, with the bufferstop at the eastern end of the station's south wing. Quite why somebody thought a bay was a good idea is unclear but in the event it was never built. It appears some consideration was given to provision of a bay platform and had such been provided it would have been squeezed in alongside New Road, with the bufferstop at the eastern end of the station's south wing. Quite why somebody thought a bay was a good idea is unclear but in the event it was never built.
One aspect of Woodstock's original track layout was a rather peculiar siding which branched off the run-round loop from points facing in the Down direction, to cut across the goods shed road via a single slip (a type of diamond crossing incorporating points for one road only) before ending after a further few yards at a dock in the north-west corner of the site. This siding would have been expensive to install and its purpose remains unclear. In any event it was effectively useless and was removed in 1897. There is some evidence from maps that the signal box was moved slightly during the work to extend the platform although it remained in its general, original area. For reasons which are unclear the work occupied a disproportionate amount of time, some seven months between Spring and Autumn 1899 but perhaps the work was only undertaken on Sundays when no trains were running.
Very little is known about the signal box except that, as noted by Colonel Rich during his inspection for the Board of Trade, it contained an 18-lever frame with all levers being in use, this situation prevailing until 1897. However the signal box is the cause of some intrigue which at the time of writing had proved impossible to unravel. The OS 6" map of 1899 shows two signal boxes, the original 18 lever 'box and a second, smaller, structure near the entrance to the goods yard and approximately on the site of the weigh office. While this second 'box could have been a cartographical error this is considered most unlikely. More likely is that because the 1899 alterations took a considerable time a temporary 'box was provided and this may be borne out by this second 'box not appearing on any maps subsequent to 1899. With the 1899 maps being the only evidence we have no idea what form the 'box took but given its temporary nature it could have been simply a hut containing a ground frame.
Following the 1899 alterations life settled down until 1926 when the GWR introduced some quite drastic economies. These included abolition of the signal box and engine shed along with a reduction in length of the run-round loop. The latter is the reason why in many photographs an empty trackbed can be seen between the platform road and carriage dock at the very end of the line. Running round was still possible but trains had to first reverse out of the station and use points close to the site of the former engine shed. Abolition of the signal box saw the introduction of 'one engine in steam' working and provision of two ground frames for access to the sidings; these were ‘Blenheim & Woodstock West’ and ‘Blenheim & Woodstock East’, usually and perhaps unsurprisingly referred to simply as ‘West’ and ‘East’ frames. A further economy of 1926 was the reduction in station staff from the previous seven to just four. This latter figure suggests the four staff were on duty the entire working day of the branch and there was no shift change part way through the day. The pattern of passenger and goods traffic, neither of which was heavy, would, however, mean station staff were not exactly rushed off their feet. One casualty of these staff reductions was the position of stationmaster. This appears to have taken effect upon the retirement of Mr Ashford, following which Woodstock came under the jurisdiction of the Kidlington stationmaster. This prevailed until 1940 when due to an expected upturn in traffic, which did not materialise to any appreciable extent, resulting from a number of military bases in the area, Woodstock regained a stationmaster and retained one until the station closed, Mr Leslie Turner being the final incumbent.
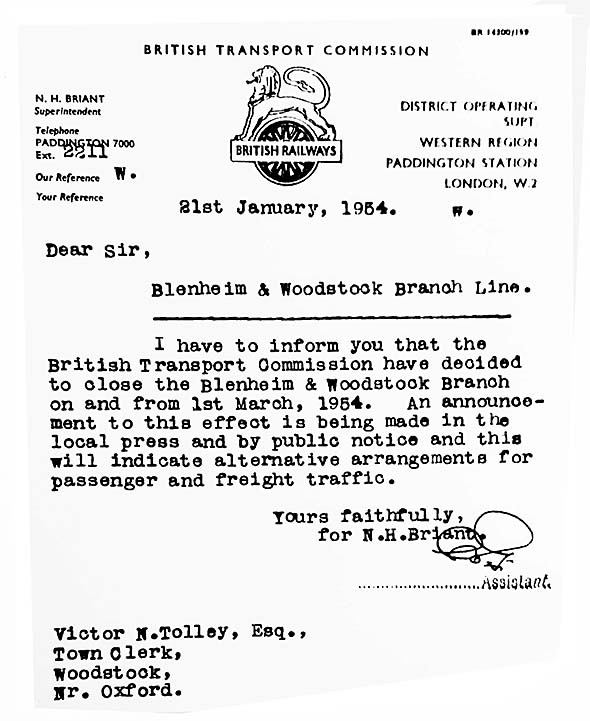
There was another siding on the Down side and at the eastern end of the goods yard. This siding could only be accessed via a reversal, either from the run-round loop, the carriage dock siding or the cattle dock siding. It ended alongside a glove factory (one of several in Woodstock, all of which were 'cottage' style industries) and known to some as ‘Glove Factory Siding’. In reality it was just a headshunt and was removed as part of the 1926 rationalisation.
More details of the station's buildings, goods and locomotive facilities etc can be found in the image captions.
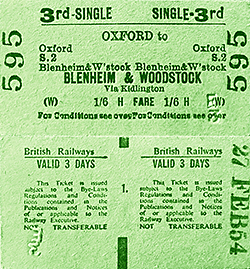 After 1926 Woodstock station plodded on much the same until closure came about on and from Monday 1 March 1954, the final train having run of the previous Saturday as there was no Sunday service. The long-established Youngs Garage, ‘Youngs’ originally being spelled minus apostrophe, had premises on the corner of what is now Ashford Close, opposite the north side of the station. The business took over the station almost immediately after closure and before the track was lifted, with the sidings area quickly becoming an eyesore with accident damaged and scrap motor vehicles, or parts of, strewn around. In due course Young's constructed a warehouse type building on the site which incorporated the station's west and south wings. The station forecourt was to become a filling station with the west wing of the building incorporating a 'Spar' shop and while Young's maintained the building in a proper manner it did not make a very attractive sight. A comprehensive set of photographs from the Young's era and immediately afterwards can be seen in these pages. After 1926 Woodstock station plodded on much the same until closure came about on and from Monday 1 March 1954, the final train having run of the previous Saturday as there was no Sunday service. The long-established Youngs Garage, ‘Youngs’ originally being spelled minus apostrophe, had premises on the corner of what is now Ashford Close, opposite the north side of the station. The business took over the station almost immediately after closure and before the track was lifted, with the sidings area quickly becoming an eyesore with accident damaged and scrap motor vehicles, or parts of, strewn around. In due course Young's constructed a warehouse type building on the site which incorporated the station's west and south wings. The station forecourt was to become a filling station with the west wing of the building incorporating a 'Spar' shop and while Young's maintained the building in a proper manner it did not make a very attractive sight. A comprehensive set of photographs from the Young's era and immediately afterwards can be seen in these pages.
Young's closed down in 2011 and the warehouse part was soon dismantled, leaving just the original station buildings which survived, thanks to local pressure, two proposals for demolition. As of 2023 the buildings have been restored and the former forecourt is now an attractive partially grassed area with trees. The rest of the former station site has given way to housing of which most is fortunately very much in keeping with the ancient town of Woodstock.
Tickets from Michael Stewart. Timetables from Timetable World. Route map drawn by Alan Young.
CLICK HERE FOR A BRIEF HISTORY OF THE
BLENHEIM AND WOODSTOCK BRANCH
Sources and bibliography:
See also Shipton-on-Cherwell Halt and Kidlington |

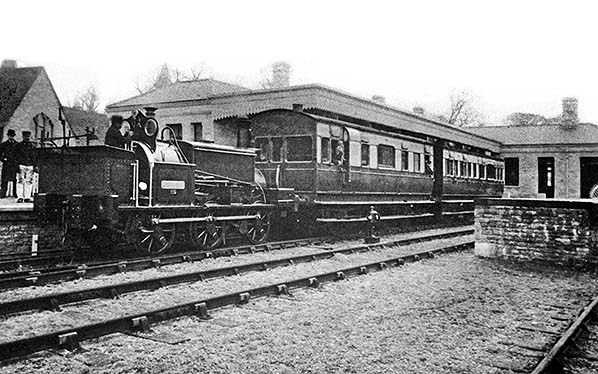

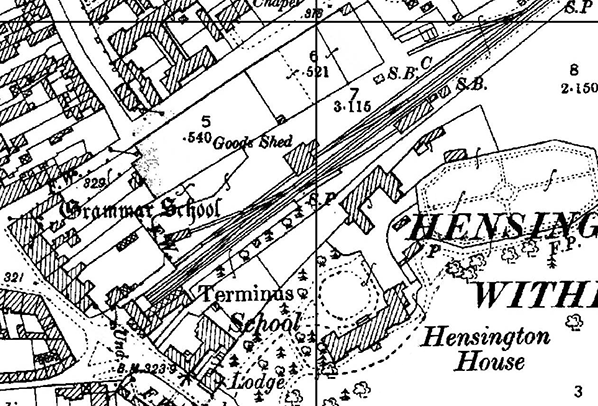
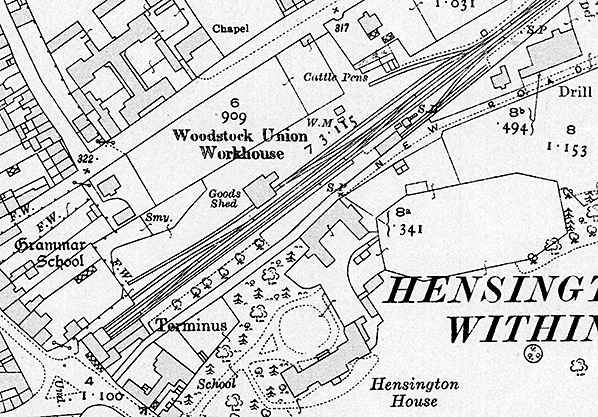
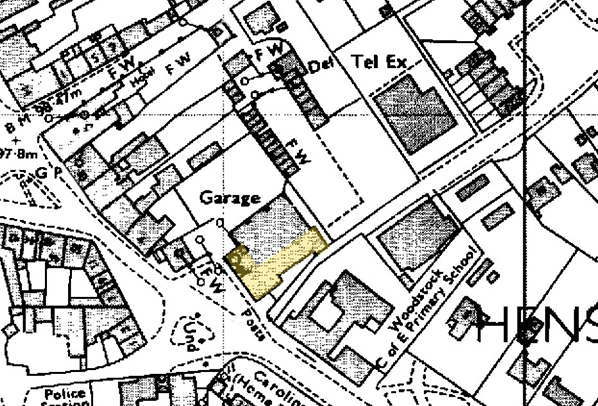
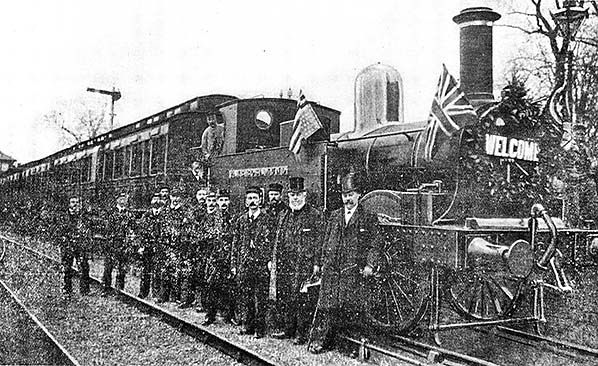
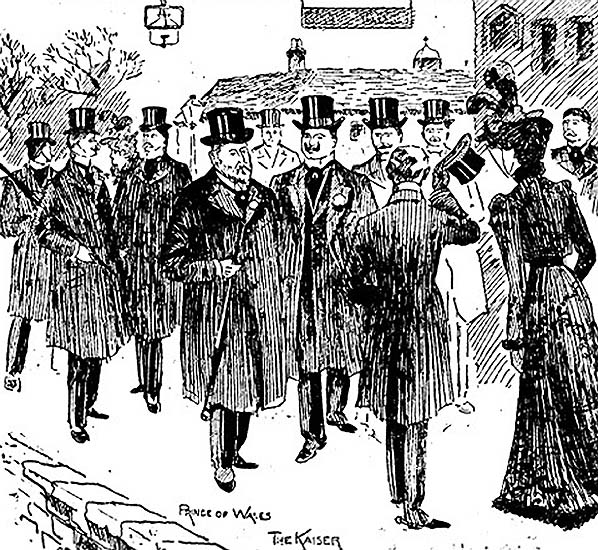
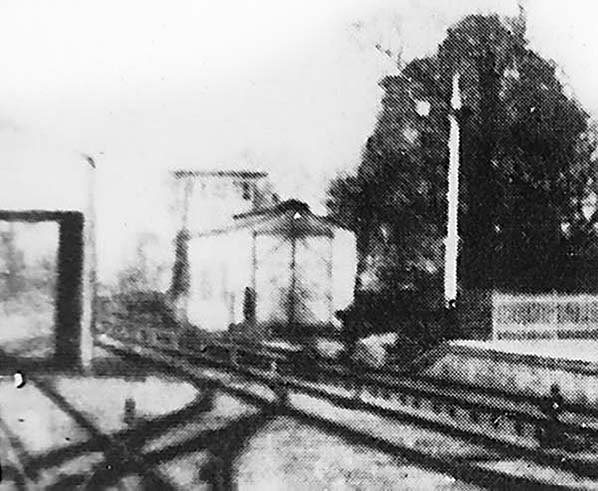
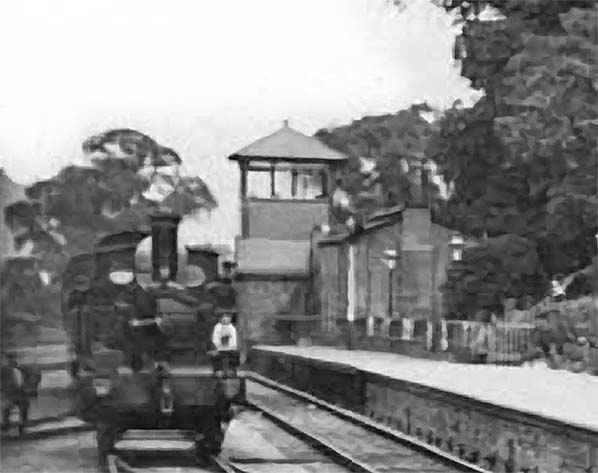
old6.jpg)
 Woodstock was not connected to the railway network until 1890, quite late in the period of railway expansion and it is arguable whether the station was ever needed or indeed wanted. In typical Great Western Railway (GWR) fashion, what became Kidlington station was until 1890 named Woodstock Road; if the GWR added "Road" to a station name it usually meant the station was some distance from the place it claimed to serve. The locality was not short of railway stations and the people of Woodstock could use either Woodstock Road or what is now Hanborough stations depending upon their destinations. Hanborough, incidentally, has been spelled as such and as ‘Handborough’ over time.
Woodstock was not connected to the railway network until 1890, quite late in the period of railway expansion and it is arguable whether the station was ever needed or indeed wanted. In typical Great Western Railway (GWR) fashion, what became Kidlington station was until 1890 named Woodstock Road; if the GWR added "Road" to a station name it usually meant the station was some distance from the place it claimed to serve. The locality was not short of railway stations and the people of Woodstock could use either Woodstock Road or what is now Hanborough stations depending upon their destinations. Hanborough, incidentally, has been spelled as such and as ‘Handborough’ over time. Thus of the total population of 1,628 very few of that number would have reason to travel outside of the area and those who did would have used the carriers, or simply walked, to the not-far-away stations at Hanborough and Woodstock Road. These habits died hard in the case of Woodstock. Once we understand this, it can be seen why the need for a station at Woodstock was arguable and at a time when mechanically-powered road vehicles were starting to appear. It is easy to suppose Woodstock station was provided for the benefit of the Dukes of Marlborough but this was only partially, at best, true and as we shall see no special provision, such as private waiting rooms, was ever provided and neither was the station especially grand. 'In keeping' yes but grand, no. The first indications of Woodstock having a railway came from John Spencer-Churchill, 7th Duke of Marlborough and Grandfather of Winston Churchill. While records are patchy it seems the 7th Duke felt a railway would be good for the people of Woodstock and while the station was indeed used several times during the 1890s for a number of important visitors and other occasions of eminence there is no evidence the station was intended primarily for the benefit of Blenheim Palace. The 7th Duke died on 4 July 1883, long before the station was built and it was left to the 8th Duke, George Charles Spencer-Churchill to take the idea forward. The 8th Duke himself died on 9 November 1892, some two-and-a-half years after the station opened.
Thus of the total population of 1,628 very few of that number would have reason to travel outside of the area and those who did would have used the carriers, or simply walked, to the not-far-away stations at Hanborough and Woodstock Road. These habits died hard in the case of Woodstock. Once we understand this, it can be seen why the need for a station at Woodstock was arguable and at a time when mechanically-powered road vehicles were starting to appear. It is easy to suppose Woodstock station was provided for the benefit of the Dukes of Marlborough but this was only partially, at best, true and as we shall see no special provision, such as private waiting rooms, was ever provided and neither was the station especially grand. 'In keeping' yes but grand, no. The first indications of Woodstock having a railway came from John Spencer-Churchill, 7th Duke of Marlborough and Grandfather of Winston Churchill. While records are patchy it seems the 7th Duke felt a railway would be good for the people of Woodstock and while the station was indeed used several times during the 1890s for a number of important visitors and other occasions of eminence there is no evidence the station was intended primarily for the benefit of Blenheim Palace. The 7th Duke died on 4 July 1883, long before the station was built and it was left to the 8th Duke, George Charles Spencer-Churchill to take the idea forward. The 8th Duke himself died on 9 November 1892, some two-and-a-half years after the station opened.  Originally named ‘Blenheim & Woodstock’ the ‘&’ was changed to ‘and’ sometime during the 1930s, probably as a circumstance of a new running-in board being provided. Other than that minor change the name remained the same, i.e. with Blenheim taking precedence, for the station's entire life. At least one author has repeatedly referred to the station as "Blenheim for Woodstock" but that version of the title never existed. Perhaps that was just as well, otherwise ‘for’ may have implied the station was not actually in Woodstock. Despite the station being sited conveniently in the centre of Woodstock, the reason for ‘Blenheim’ taking precedence can only be speculated upon. The local populace do not appear to have objected or even suggested the name be reversed, probably in deference to the Dukes, on whom the town was very much reliant. The so-called 'Hensington entrance' to Blenheim Palace was and still is a short distance south-east along Oxford Road from the station.
Originally named ‘Blenheim & Woodstock’ the ‘&’ was changed to ‘and’ sometime during the 1930s, probably as a circumstance of a new running-in board being provided. Other than that minor change the name remained the same, i.e. with Blenheim taking precedence, for the station's entire life. At least one author has repeatedly referred to the station as "Blenheim for Woodstock" but that version of the title never existed. Perhaps that was just as well, otherwise ‘for’ may have implied the station was not actually in Woodstock. Despite the station being sited conveniently in the centre of Woodstock, the reason for ‘Blenheim’ taking precedence can only be speculated upon. The local populace do not appear to have objected or even suggested the name be reversed, probably in deference to the Dukes, on whom the town was very much reliant. The so-called 'Hensington entrance' to Blenheim Palace was and still is a short distance south-east along Oxford Road from the station. The station, facing onto Oxford Street, was built on a Burgage plot. This term is of Medieval origin and derives from ‘Burgess’, itself derived from ‘Burgher’ and meaning a person of some eminence such as a Lord of the Manor, a Member of Parliament and so on. A Burgage plot was a plot of land, long but of relatively narrow width. Often Burgage plots were subdivided into smaller plots rented to tenants and this was the case at Woodstock with a number of tenants being moved out and buildings demolished. Originally the station was intended to be of timber construction but this was changed to Cotswold stone before construction began. Apart from the change from timber to stone the building was identical, the change having been brought about by the view that stone would be more in keeping with its environs and while we cannot be certain this is perhaps what ensured the station building survives to this day and despite two attempts to demolish it.
The station, facing onto Oxford Street, was built on a Burgage plot. This term is of Medieval origin and derives from ‘Burgess’, itself derived from ‘Burgher’ and meaning a person of some eminence such as a Lord of the Manor, a Member of Parliament and so on. A Burgage plot was a plot of land, long but of relatively narrow width. Often Burgage plots were subdivided into smaller plots rented to tenants and this was the case at Woodstock with a number of tenants being moved out and buildings demolished. Originally the station was intended to be of timber construction but this was changed to Cotswold stone before construction began. Apart from the change from timber to stone the building was identical, the change having been brought about by the view that stone would be more in keeping with its environs and while we cannot be certain this is perhaps what ensured the station building survives to this day and despite two attempts to demolish it. At this point the station becomes rather interesting. No evidence of an architect having been engaged has been found and the station was quiet obviously a copy of the GWR's Bodmin station, renamed to Bodmin General in 1949, on what is today a heritage railway. The heritage railway has added a second platform so it is now necessary to compare Bodmin General with Blenheim & Woodstock by means of pre-heritage photographs. The circumstances of this copying have not been traced. Perhaps the GWR loaned the drawings to the contractor. Bodmin GWR station had one other thing in common with Woodstock station; it was squeezed into a similarly narrow plot of land which in Bodmin's case was a plot created by a road junction shaped like an inverted 'V', the station being within this inverted 'V'. It could therefore be that the Woodstock Railway was looking for a suitable station design for its narrow plot of land and Bodmin, which had opened recently in 1887, happened to fit the bill. Speculation can, however, go on indefinitely and at the time of writing no conclusive answer had been discovered.
At this point the station becomes rather interesting. No evidence of an architect having been engaged has been found and the station was quiet obviously a copy of the GWR's Bodmin station, renamed to Bodmin General in 1949, on what is today a heritage railway. The heritage railway has added a second platform so it is now necessary to compare Bodmin General with Blenheim & Woodstock by means of pre-heritage photographs. The circumstances of this copying have not been traced. Perhaps the GWR loaned the drawings to the contractor. Bodmin GWR station had one other thing in common with Woodstock station; it was squeezed into a similarly narrow plot of land which in Bodmin's case was a plot created by a road junction shaped like an inverted 'V', the station being within this inverted 'V'. It could therefore be that the Woodstock Railway was looking for a suitable station design for its narrow plot of land and Bodmin, which had opened recently in 1887, happened to fit the bill. Speculation can, however, go on indefinitely and at the time of writing no conclusive answer had been discovered. 
 No station house was provided as part of the station complex. The first stationmaster was Albert William Lofting and while he was, as would be expected, recorded by Kelly's Directory as being resident in Woodstock his address had not been traced at the time of writing. Mr Lofting remained at Woodstock only until 1894, after which he held several posts as stationmaster in the West Country beginning at Starcross. His position at Woodstock was taken over by Thomas Ashford, who the present day Ashford Close was named after. Mr Ashford remained at Woodstock until he retired circa 1925. Woodstock station was gas lit from the outset and remained so for its entire working life as a railway station. The platform's somewhat unusual gas lights can be seen in numerous photographs. They were to a GWR design and are assumed to have been manufactured at Swindon. Woodstock gasworks was located at Brook Hill, on the northern edge of the town. A photograph exists of a steam railmotor on a Woodstock - Oxford working in 1914 towing a GWR 'Cordon' gas tank wagon. These wagons supplied gas for carriage lighting and sometimes also station lighting, being returned to a depot at intervals for replenishing, but there is no evidence Woodstock station's lighting was supplied by any other means than the local gasworks. The 'Cordon' wagon would therefore have been solely for carriage lighting during the pre-autotrain period when stock was stabled overnight at Woodstock. Photographs taken at Woodstock during this period are relatively rare and those which do exist mainly have the station platform as their subject, therefore no photographs showing a 'Cordon' wagon at Woodstock have come to light and the railmotor photograph was the only evidence at the time of writing.
No station house was provided as part of the station complex. The first stationmaster was Albert William Lofting and while he was, as would be expected, recorded by Kelly's Directory as being resident in Woodstock his address had not been traced at the time of writing. Mr Lofting remained at Woodstock only until 1894, after which he held several posts as stationmaster in the West Country beginning at Starcross. His position at Woodstock was taken over by Thomas Ashford, who the present day Ashford Close was named after. Mr Ashford remained at Woodstock until he retired circa 1925. Woodstock station was gas lit from the outset and remained so for its entire working life as a railway station. The platform's somewhat unusual gas lights can be seen in numerous photographs. They were to a GWR design and are assumed to have been manufactured at Swindon. Woodstock gasworks was located at Brook Hill, on the northern edge of the town. A photograph exists of a steam railmotor on a Woodstock - Oxford working in 1914 towing a GWR 'Cordon' gas tank wagon. These wagons supplied gas for carriage lighting and sometimes also station lighting, being returned to a depot at intervals for replenishing, but there is no evidence Woodstock station's lighting was supplied by any other means than the local gasworks. The 'Cordon' wagon would therefore have been solely for carriage lighting during the pre-autotrain period when stock was stabled overnight at Woodstock. Photographs taken at Woodstock during this period are relatively rare and those which do exist mainly have the station platform as their subject, therefore no photographs showing a 'Cordon' wagon at Woodstock have come to light and the railmotor photograph was the only evidence at the time of writing. The town of Woodstock was once supplied with water from a waterworks in the grounds of Blenheim Palace. Very little is known about this operation, therefore if the railway station was also supplied by this means is unknown. One photograph taken after the railway closed shows a water tower standing near the Hensington entrance to the Palace and this may offer a clue as the Palace has its own water tower, hidden inside the ornate fabric of the building.
The town of Woodstock was once supplied with water from a waterworks in the grounds of Blenheim Palace. Very little is known about this operation, therefore if the railway station was also supplied by this means is unknown. One photograph taken after the railway closed shows a water tower standing near the Hensington entrance to the Palace and this may offer a clue as the Palace has its own water tower, hidden inside the ornate fabric of the building. The track layout in the vicinity of the station was, it turned out, unnecessarily complex and some simplification was undertaken in the 1897/8 period. Originally access to the engine shed was via points trailing in the Down direction and there was a full length run-round loop opposite the station platform. This meant locomotives could detach from their train, draw forward and then use the loop to access the engine shed. When leaving the shed it was a simple matter of running directly into the platform and attaching to the carriages which, in the early years, were stabled overnight in the platform. The loop in its original form could reputedly cater for locomotives running round a ten-carriage train but it should be remembered that carriage lengths in 1890 were much shorter than today. In pre-railmotor and autotrain days the normal service was usually provided by a pair of Dean clerestory coaches, while a single photograph known to exist suggests both were brake-end vehicles marshalled with the brakes outermost. In the period between the line opening and the First World War the station saw many special workings including the visit of Kaiser Wilhelm II whose train had come from Windsor via the now-long-abandoned Slough West Curve aka ‘The Royal Curve’. Such trains presented a problem and allegedly in preparation for the Agricultural & Horticultural Show held at Blenheim in 1899 it was decided to lengthen the station platform.
The track layout in the vicinity of the station was, it turned out, unnecessarily complex and some simplification was undertaken in the 1897/8 period. Originally access to the engine shed was via points trailing in the Down direction and there was a full length run-round loop opposite the station platform. This meant locomotives could detach from their train, draw forward and then use the loop to access the engine shed. When leaving the shed it was a simple matter of running directly into the platform and attaching to the carriages which, in the early years, were stabled overnight in the platform. The loop in its original form could reputedly cater for locomotives running round a ten-carriage train but it should be remembered that carriage lengths in 1890 were much shorter than today. In pre-railmotor and autotrain days the normal service was usually provided by a pair of Dean clerestory coaches, while a single photograph known to exist suggests both were brake-end vehicles marshalled with the brakes outermost. In the period between the line opening and the First World War the station saw many special workings including the visit of Kaiser Wilhelm II whose train had come from Windsor via the now-long-abandoned Slough West Curve aka ‘The Royal Curve’. Such trains presented a problem and allegedly in preparation for the Agricultural & Horticultural Show held at Blenheim in 1899 it was decided to lengthen the station platform. 
 It appears some consideration was given to provision of a bay platform and had such been provided it would have been squeezed in alongside New Road, with the bufferstop at the eastern end of the station's south wing. Quite why somebody thought a bay was a good idea is unclear but in the event it was never built.
It appears some consideration was given to provision of a bay platform and had such been provided it would have been squeezed in alongside New Road, with the bufferstop at the eastern end of the station's south wing. Quite why somebody thought a bay was a good idea is unclear but in the event it was never built.
 After 1926 Woodstock station plodded on much the same until closure came about on and from Monday 1 March 1954, the final train having run of the previous Saturday as there was no Sunday service. The long-established Youngs Garage, ‘Youngs’ originally being spelled minus apostrophe, had premises on the corner of what is now Ashford Close, opposite the north side of the station. The business took over the station almost immediately after closure and before the track was lifted, with the sidings area quickly becoming an eyesore with accident damaged and scrap motor vehicles, or parts of, strewn around. In due course Young's constructed a warehouse type building on the site which incorporated the station's west and south wings. The station forecourt was to become a filling station with the west wing of the building incorporating a 'Spar' shop and while Young's maintained the building in a proper manner it did not make a very attractive sight. A comprehensive set of photographs from the Young's era and immediately afterwards can be seen in these pages.
After 1926 Woodstock station plodded on much the same until closure came about on and from Monday 1 March 1954, the final train having run of the previous Saturday as there was no Sunday service. The long-established Youngs Garage, ‘Youngs’ originally being spelled minus apostrophe, had premises on the corner of what is now Ashford Close, opposite the north side of the station. The business took over the station almost immediately after closure and before the track was lifted, with the sidings area quickly becoming an eyesore with accident damaged and scrap motor vehicles, or parts of, strewn around. In due course Young's constructed a warehouse type building on the site which incorporated the station's west and south wings. The station forecourt was to become a filling station with the west wing of the building incorporating a 'Spar' shop and while Young's maintained the building in a proper manner it did not make a very attractive sight. A comprehensive set of photographs from the Young's era and immediately afterwards can be seen in these pages.old7.jpg) This old postcard is before April 1909 (date of postmark). In the distance can just be discerned the platform extension which is thought to have been added in 1899 to cater for an agricultural show held at Blenheim that year. The lofty signal box can be seen in the left background and the locomotive, while unidentified, is probably a 517 Class. Part of the original track layout is visible and includes the run-round facility with its headshunt ending alongside the carriage dock, lower left. Of the staff on the platform, nearest the camera is stationmaster Thomas Ashford who, like his counterpart at Kidlington, was keen on the station gardens as seen in the foreground. Mr Ashford served as stationmaster at Woodstock for twenty-five years over the late 19th and early 20th century period.
This old postcard is before April 1909 (date of postmark). In the distance can just be discerned the platform extension which is thought to have been added in 1899 to cater for an agricultural show held at Blenheim that year. The lofty signal box can be seen in the left background and the locomotive, while unidentified, is probably a 517 Class. Part of the original track layout is visible and includes the run-round facility with its headshunt ending alongside the carriage dock, lower left. Of the staff on the platform, nearest the camera is stationmaster Thomas Ashford who, like his counterpart at Kidlington, was keen on the station gardens as seen in the foreground. Mr Ashford served as stationmaster at Woodstock for twenty-five years over the late 19th and early 20th century period.
 Home Page
Home Page