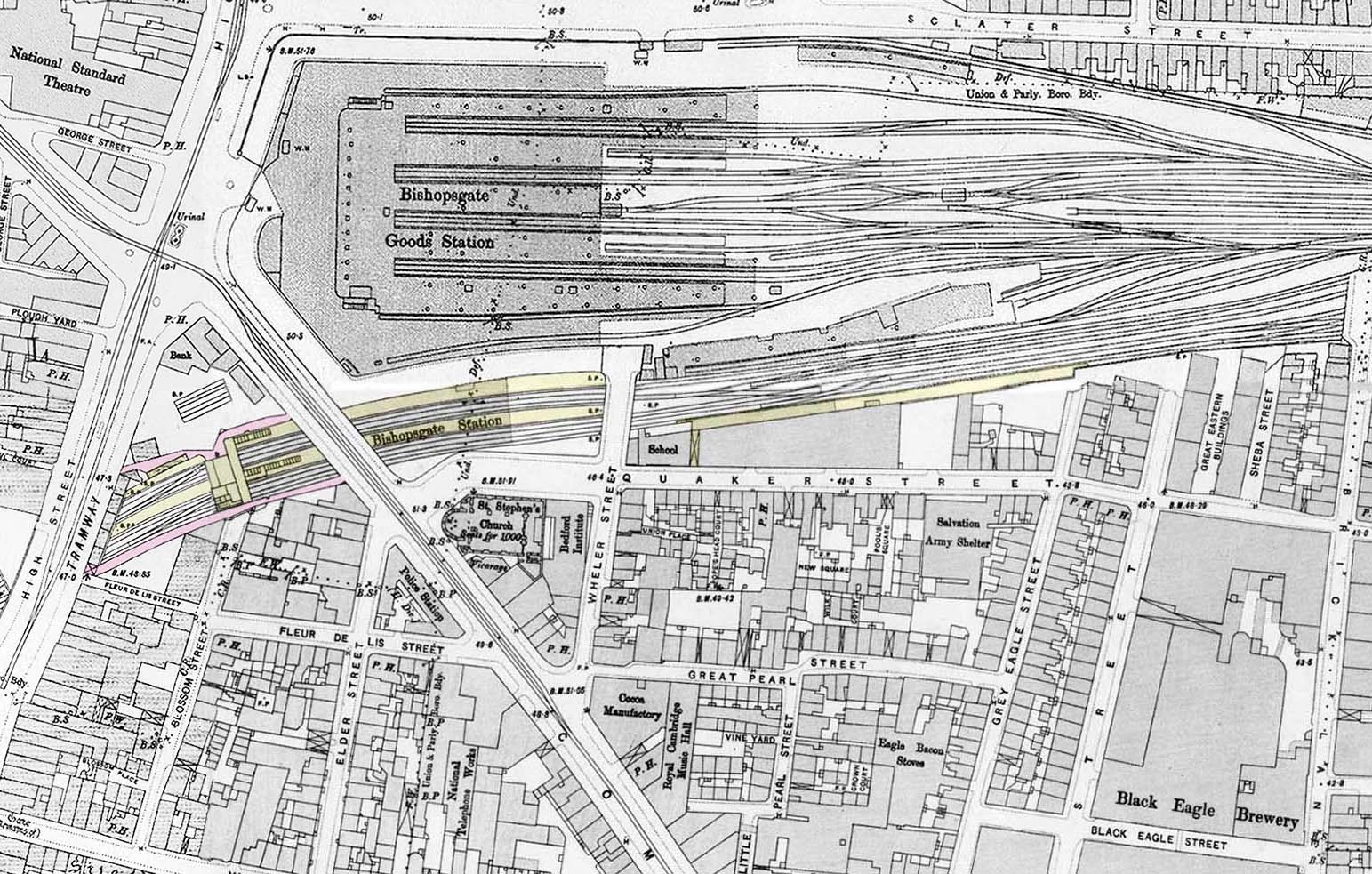
1896 1:1056 map shows the layout of Bishopsgate Low Level station and the adjacent Bishopsgate Goods Station. Platforms and station buildings are highlighted in yellow and the access footways linking Commercial Street and Shoreditch High Street are highlighted in pink. There was access for cars and cabs with a station yard on the north side. The long building in the yard is an excursion booking office. The main station building straddles the line on a bridge to the west of Commercial Street. The building comprises the booking office, waiting room and refreshment room. From there steps go down to the local platforms to the north of the formation and the Down main line platform which forms an island with the Up local platform. The Up Main line platform is to the east of Wheler Street with entrance steps to Quaker Street at its east end. This platform had no booking office and was primarily intended for alighting passengers only. The extent of the station canopies is shown in a darker shade of yellow. There were no buildings on the Up Main line platform other than a gents' urinal. A number of waiting rooms were built into arches at the rear of the down local platform. The Suburban lines and booking office are not shown although a short section of open cutting immediately north of the booking office indicates where they run.
.

 Home Page
Home Page 
 Home Page
Home Page